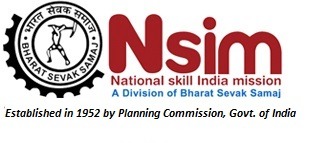Stories you may like
CIVIL DESIGNING ; 1 Instumental study; Measuring Tape and Compass. How to measure plot. 1 study of details taken for site plan Road width , Details of existing well, septic tank,conmpound wall, electric post number , water connection, rain water harvest.
Boundary stones , Magnetic North Surrounding plot owners name , important pin points.
Draw a finished plan in Autocad software. Submit Estimate for bank , contract agreement.bill estimate.Barbending shedule Quatation . Completion plan of residential and commercial building . preparation of setting out lines within the plans . fixation of first post as per building rules and vastu. adjusting the first centrel line in exact direction inmportance of 3-4-5 method for fixing the centrel line ,completing the setting out. Start the foundation work with required material at required depth as per plan . start the basement work with required material at required depth as per plan. brick work ; fixation of front door frame as per vastu. importance of providing a height before placing thr door frame . Determination of position of end bricks for maintaining the outer dimensions . Brick bond brick bat, Design of stair. etc.Roof concreting ,plastering ,electrical, plumbing ,paintinfg flooring finishing .wood work; Types of wood ,selection of best wood for doors and windows , Methods for identyfying the tuype of wood.












User's Comments
sara turner Reply
Your feedback is truly valued—thank you for your support! g 1 flight jacket
sara turner Reply
Your feedback is truly valued—thank you for your support! g 1 flight jacket
William turner Reply
Your articles consistently offer a fresh perspective and are a joy to read—keep them coming! dumb and dumber orange suit
Sara turner Reply
Valuable info, I posted my own article. halloween jackets
Keara will Reply
Architectural designing plays a vital role in creating efficient, aesthetic, and functional structures. From detailed civil designing and land surveying to plan preparation in AutoCAD, every stage demands precision and compliance with building rules and vastu principles. Professionals ensure accuracy through proper site analysis, material selection, and structural design from foundation to finishing. In cities like London, where space and regulations are key considerations, integrating architectural planning with property management London services ensures that both design and maintenance aspects align perfectly. This collaboration helps property owners maintain long-term value, safety, and functionality of their buildings.